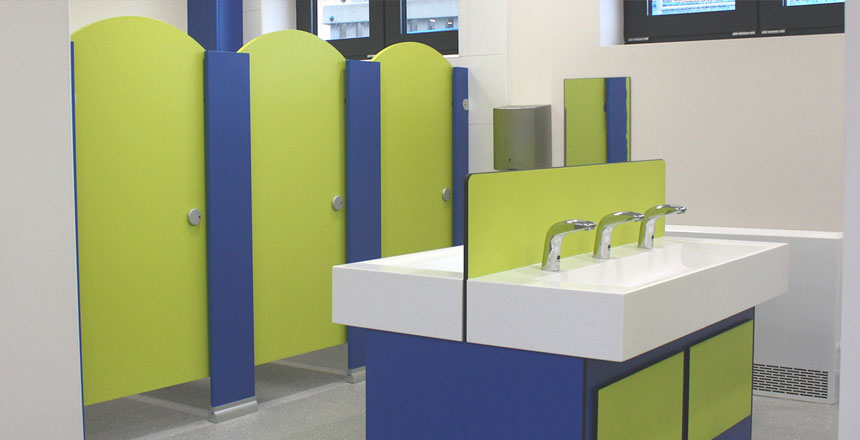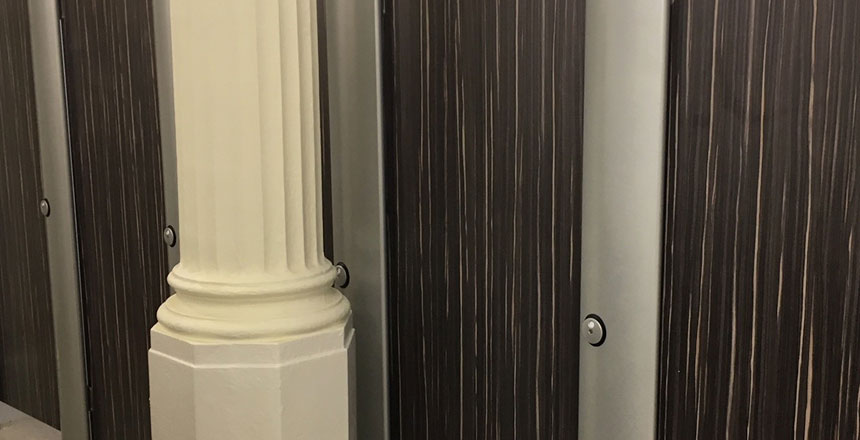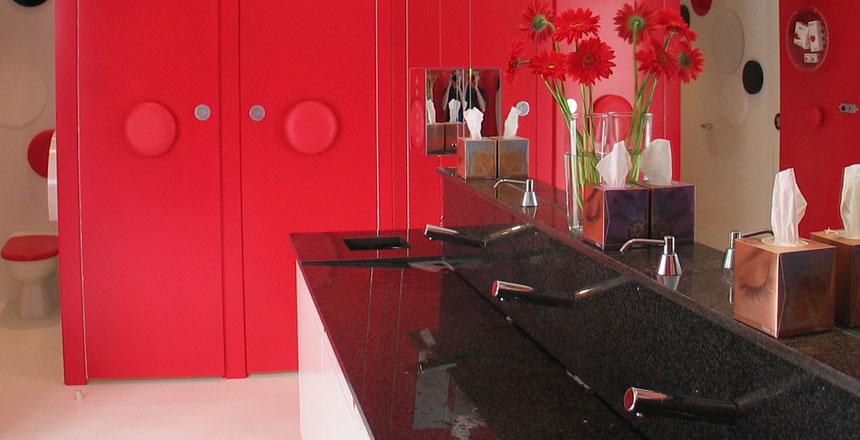Aquatics Centre, Olympic Park, Stratford
"A key aim of London 2012 was to deliver the greenest and most sustainable Olympics ever produced."
Design and build four washroom structures to be sited underneath the two seating wings of the Aquatics Centre. These structures will be open to the elements and require meeting full building regulations, despite the need to remove each washroom post games as part of the legacy plans. The internal fit out had to be durable and effectively laid out to accommodate the large number of users at any one time between events. Working with the Achitects, Olympic Delivery Authority (ODA) and London Organising Committee of the Olympic and Paralympic Games (LOCOG), the construction had to be considerate in its choice of materials, designs and its delivery.








- Fire Rated Structure
- Suitable walling system for external and internalcladding systems
- IPS for a robust and fast installation of the cubicle system and plumbing
- Melamine Faced Moisture Resistant Chipboard Cubicle System
- Materials and products to be sustainable and eco-friendly where possible.
- Controlled product branding due to sponsorship rights
- Recycle and re-use of product and materials post de-rig where possible
- Compact grade laminate external cladding system
- Metsec SFS Walling system
- IGLOOS® IgPS system
- Melamine Faced Moisture Resistant Chipboard Cubicle System
- All fittings to be WRAS approved where relevant
- Easy to install and de-rig
- Practical design
- Unbranded products
- IGLOOS® undertook the entire responsibility for installation of all plumbing and electrics for the project
- High security and strict access requirements
- Very tight Health & Safety regulations
- Project management of each space under the main site contractor.













